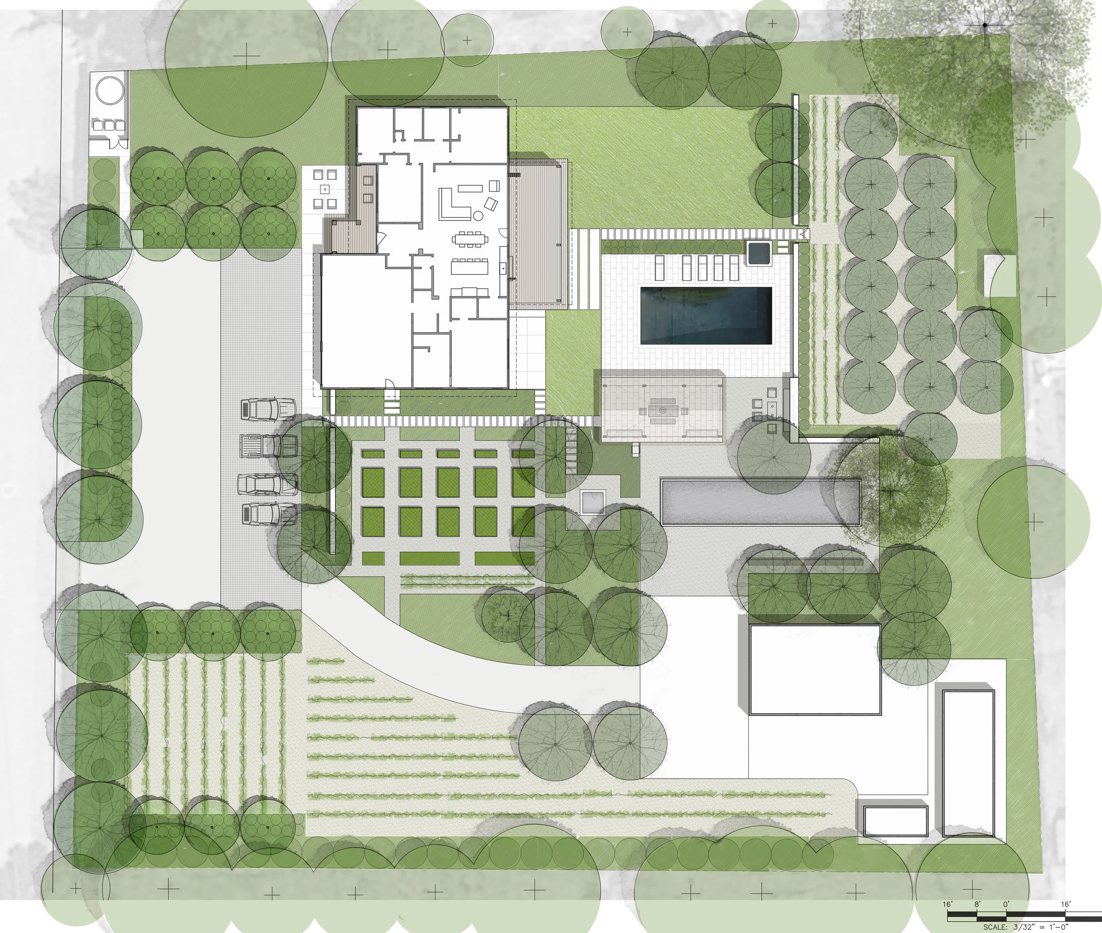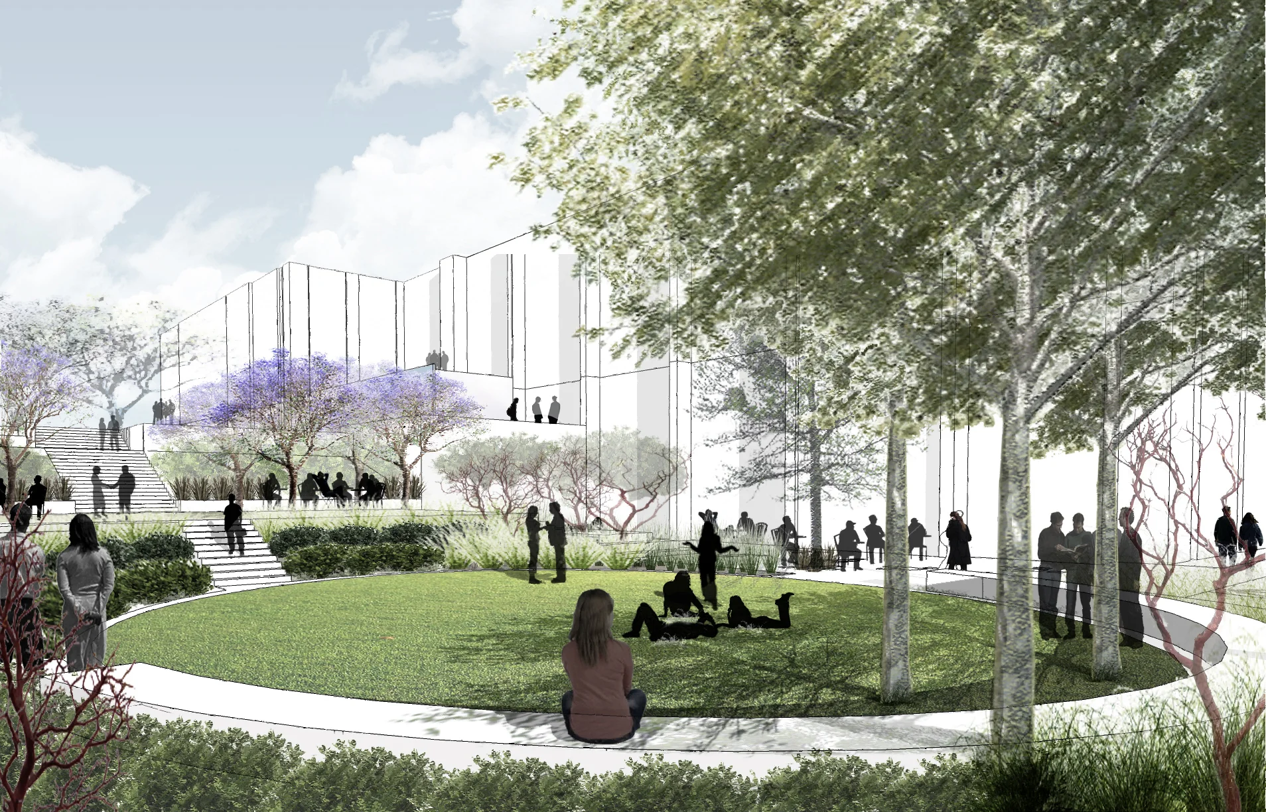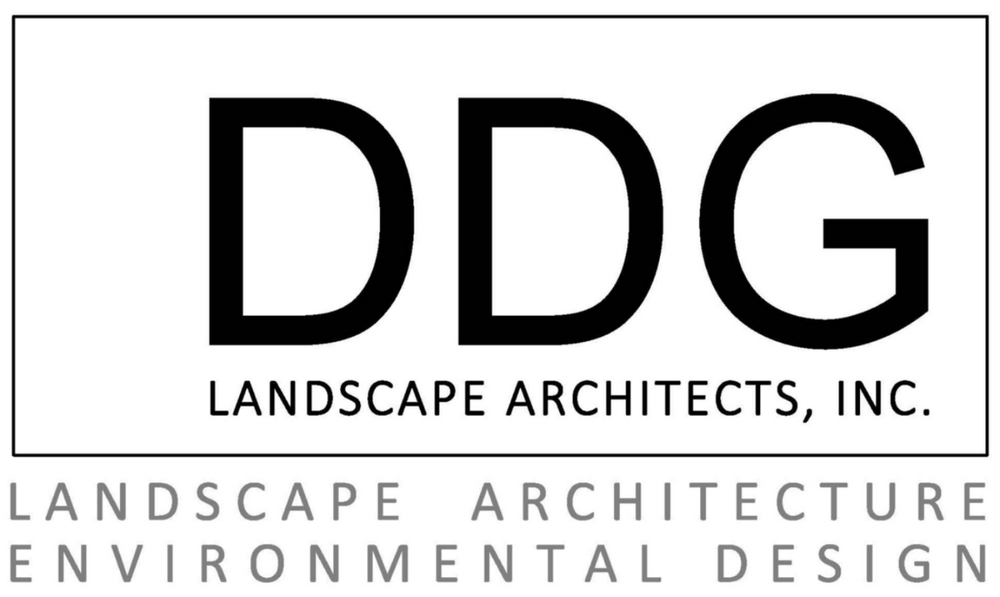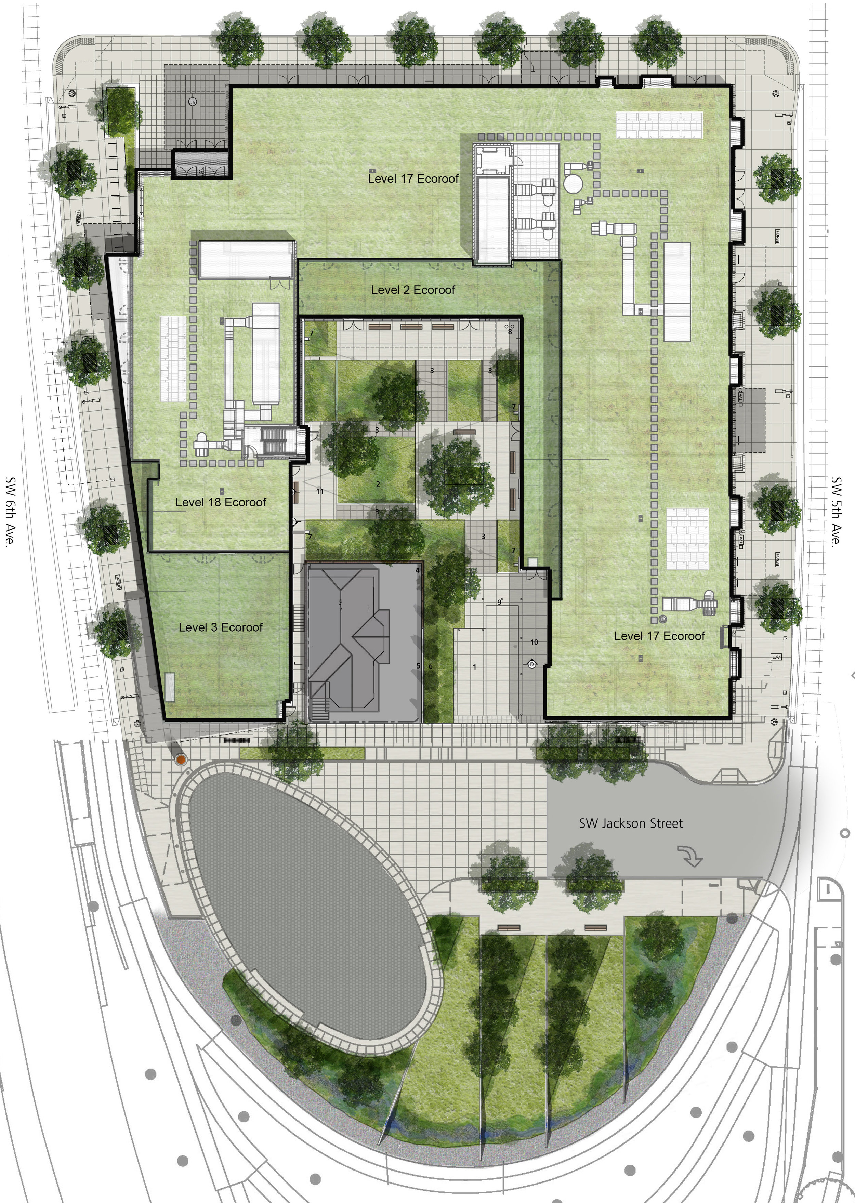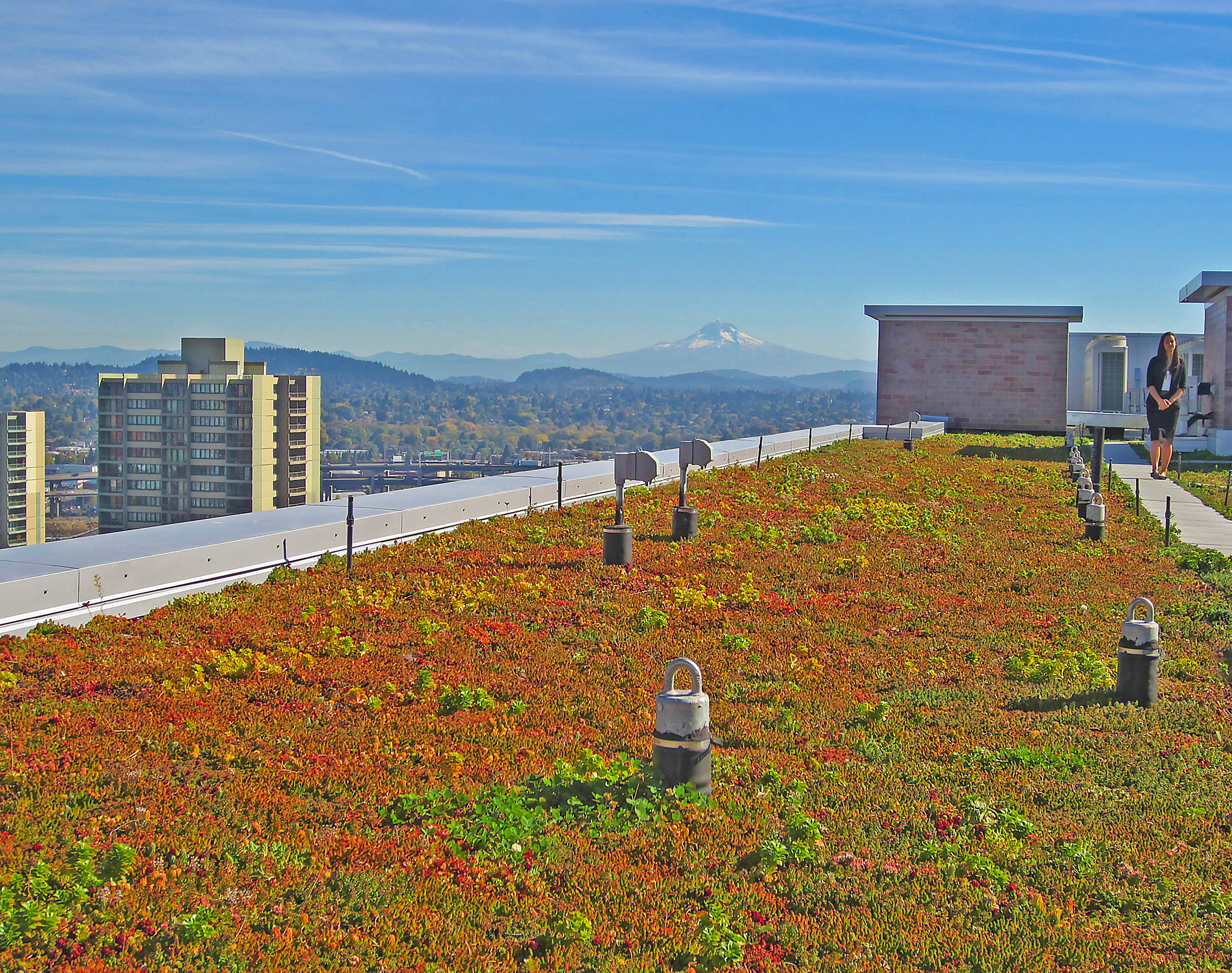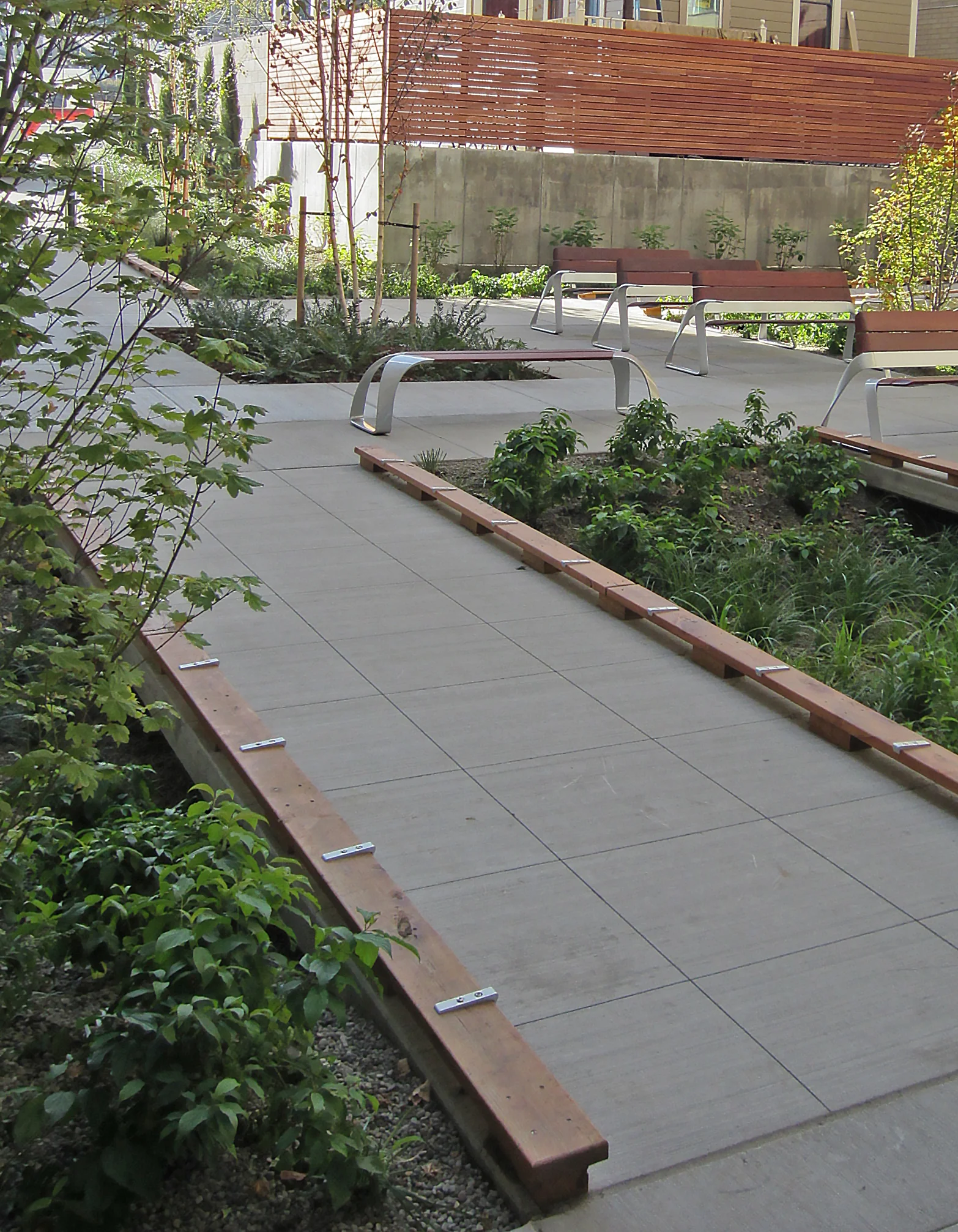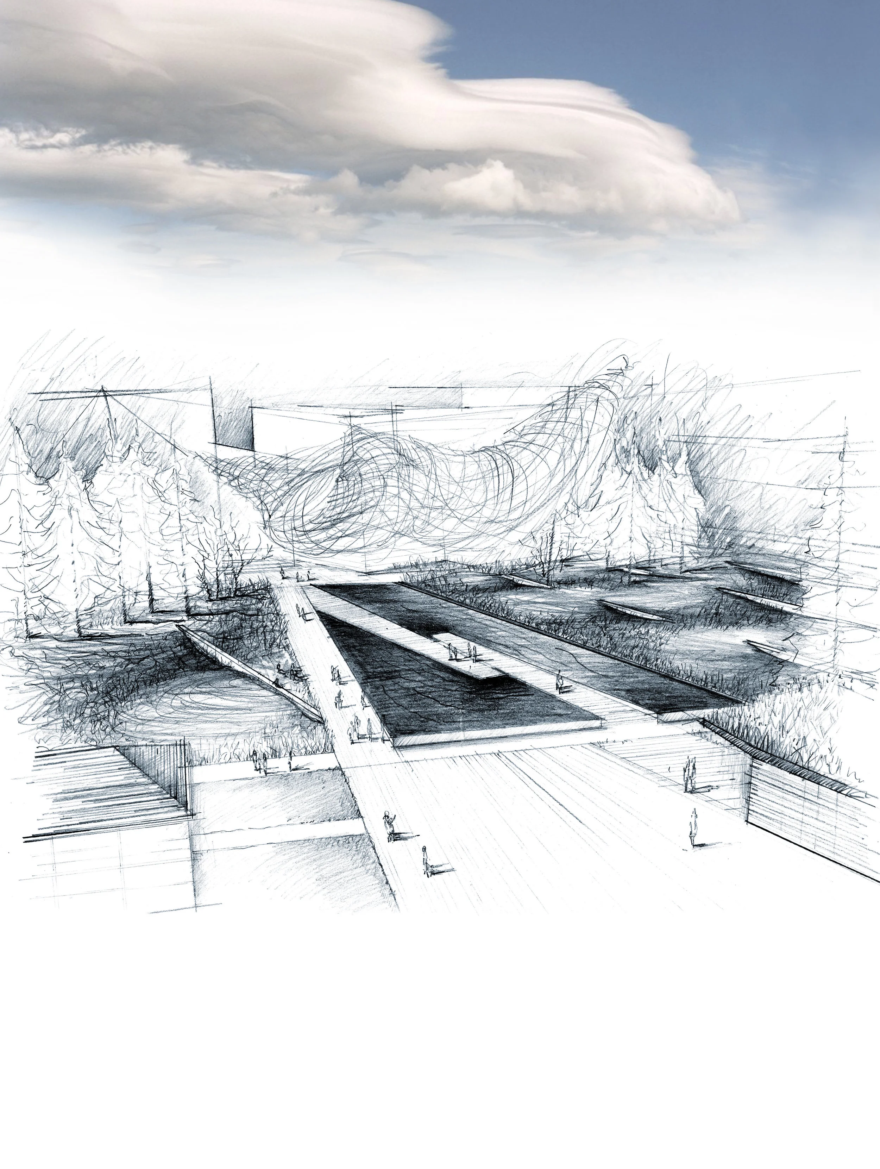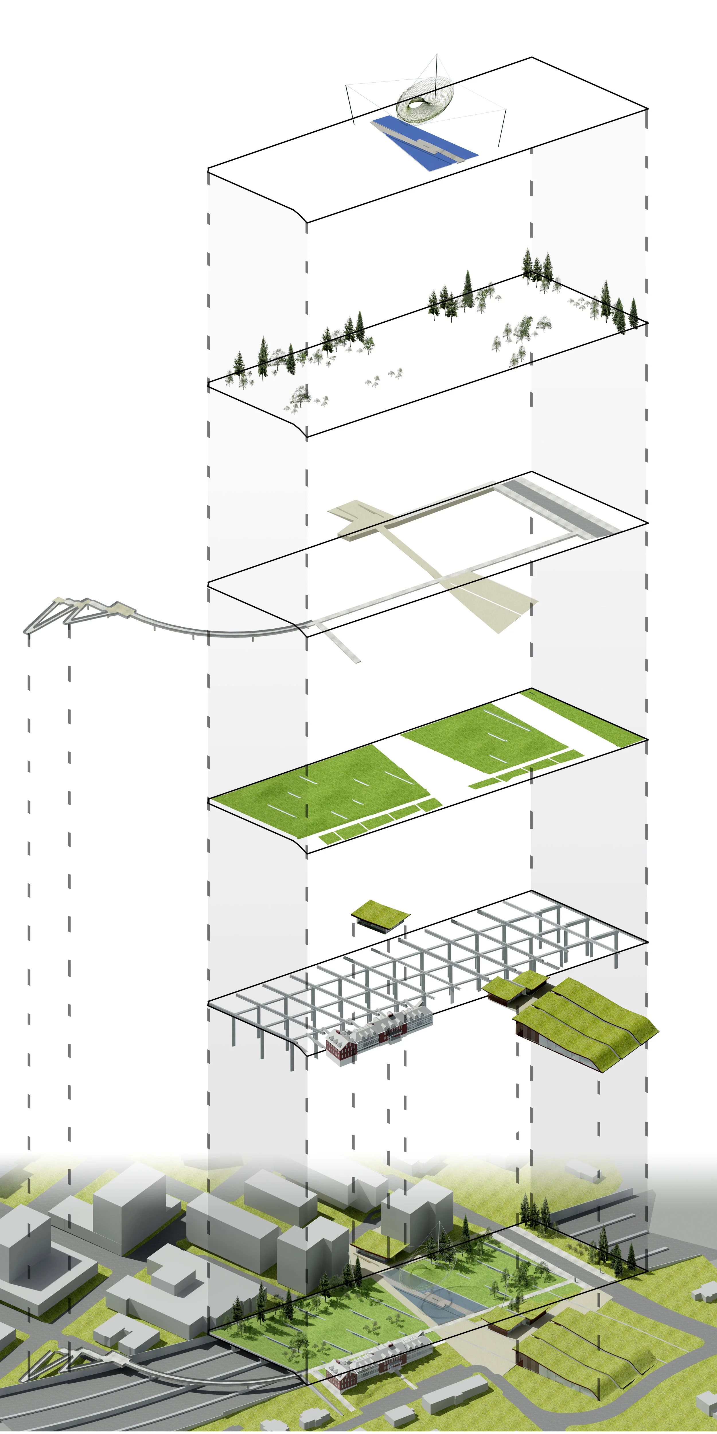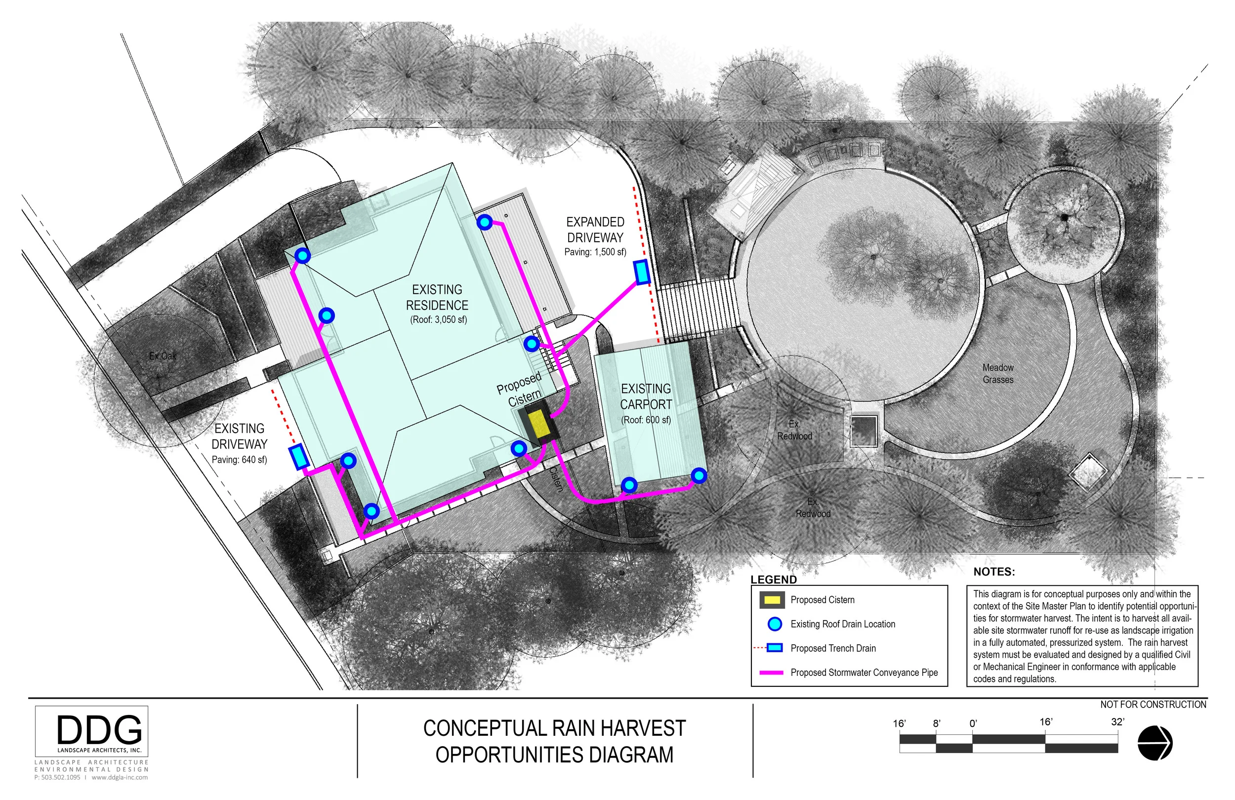(While employed at Mayer/Reed)
Location: Portland, Oregon
Landscape Architect: Mayer/Reed
Architect: Holst Architecture
Photography: Sally Schoolmaster
Role: Project Manager (Jon Dykhuizen) while employed at Mayer/Reed
Project Awards:
2013 American Society of Landscape Architects, National Chapter Honor Award
2012 American Society of Landscape Architects, Oregon Chapter Award of Excellence
LEED Platinum Certification
Narrative:
Bud Clark Commons was implemented as a piece of Portland’s Plan to End Homelessness and improve social sustainability. A major design emphasis was to move away from the existing paradigm of similar facilities by creating a de-institutionalized environment that fosters an atmosphere of peace, tranquility, and healing while showcasing sustainable green building practices. The design of the communal outdoor spaces seeks to embody these goals. The LEED Platinum Certified facility hosts a 90-bed men's shelter, 130 low income studio apartments, and a day center with counseling and social services accessible to the public.
Sustainable landscape components include ecoroofs on the 2nd, 3rd, and 9th floors, and an elaborate connected matrix of stormwater treatment showcasing rainwater as it cascades down from courtyard and roof surfaces above through bronze tube spigots into weathering steel flowthrough planters and infiltration basins.
The 16-foot wide courtyard gate plays a key role in the project identity as a monumental piece within the neighborhood and was designed to represent inspirational quotations and proverbs identified during community and stakeholder workshops.
Sustainable Features:
LEED Platinum Certification.
Eco Roof.
Innovative stormwater conveyance and treatment of all impervious surfaces over structure in weathering steel trays.
Brownfield recovery.
Native & adapted plants & wildlife habitat.
Low water use / drought-tolerant planting.
Social sustainability.




